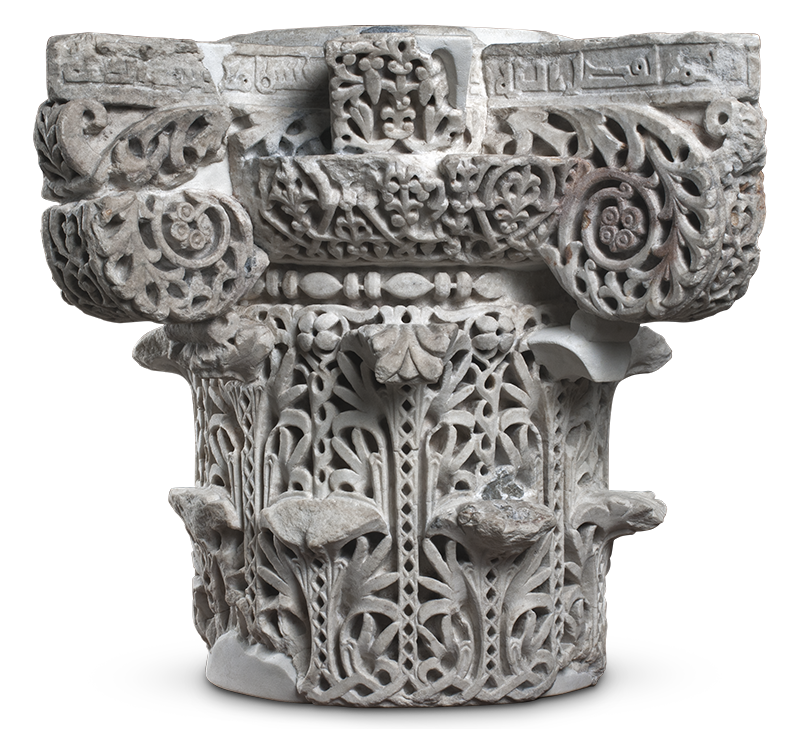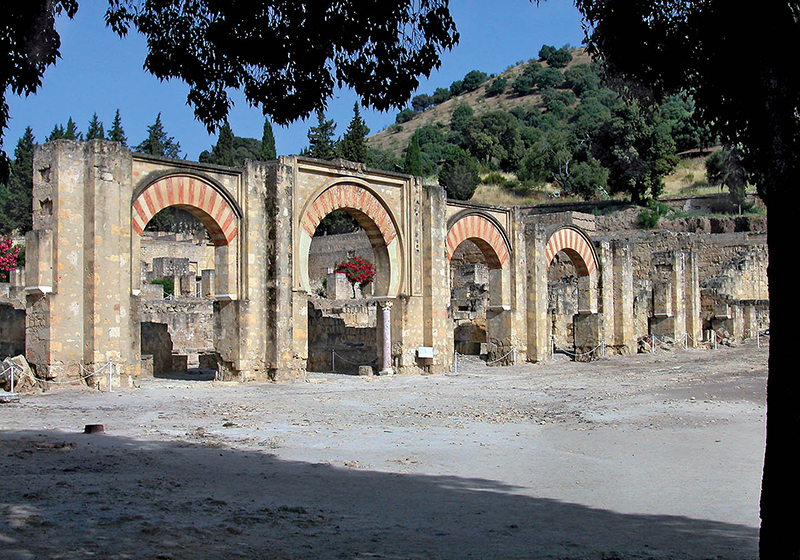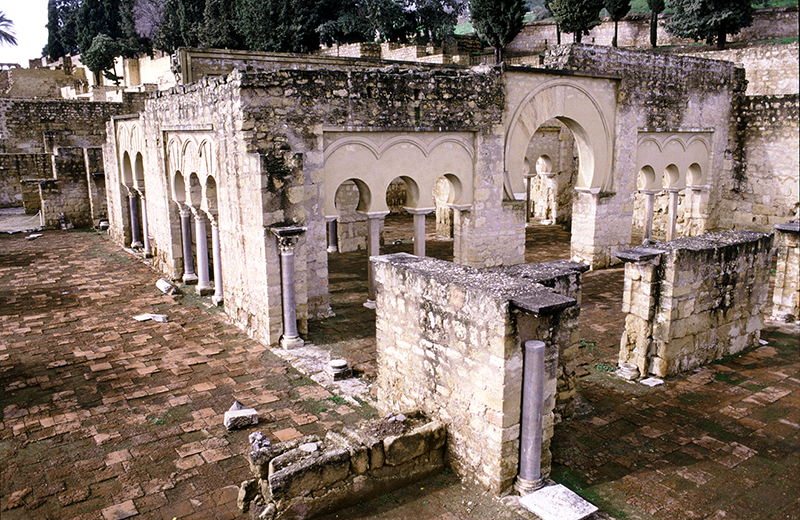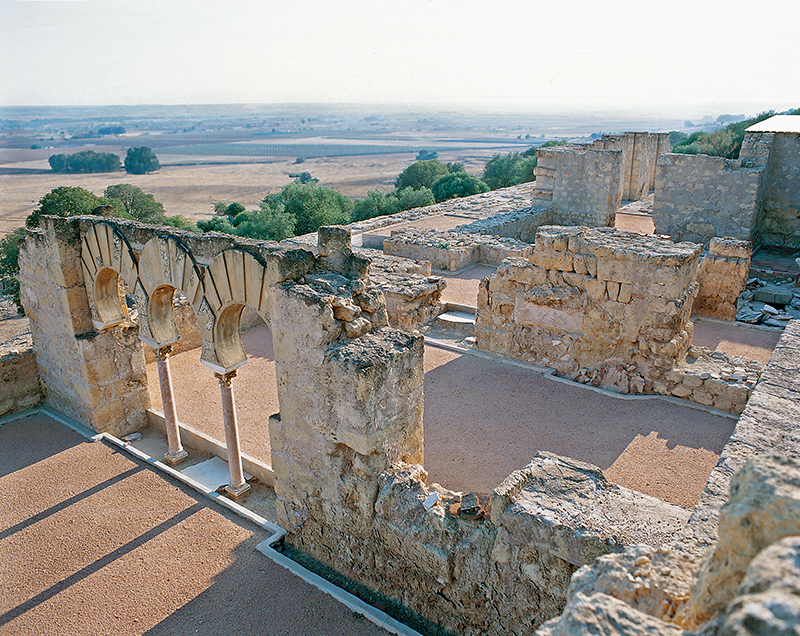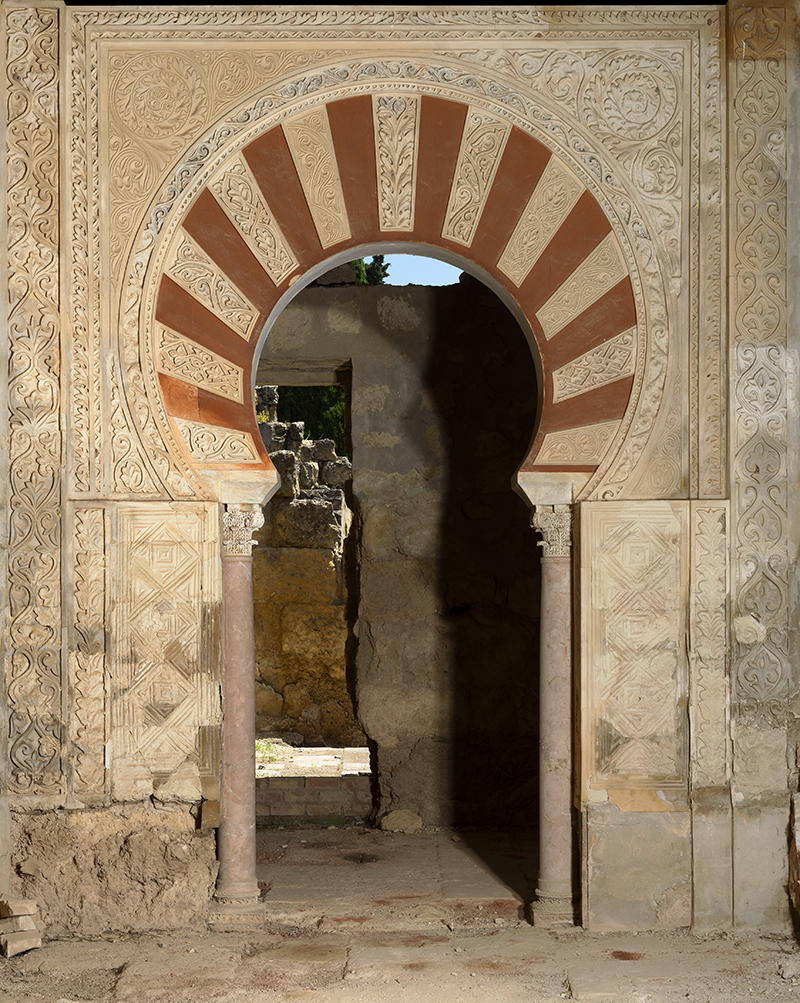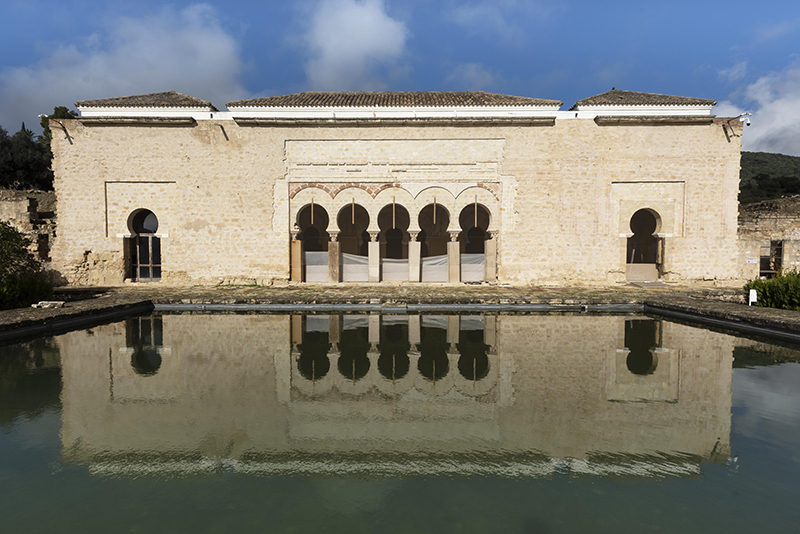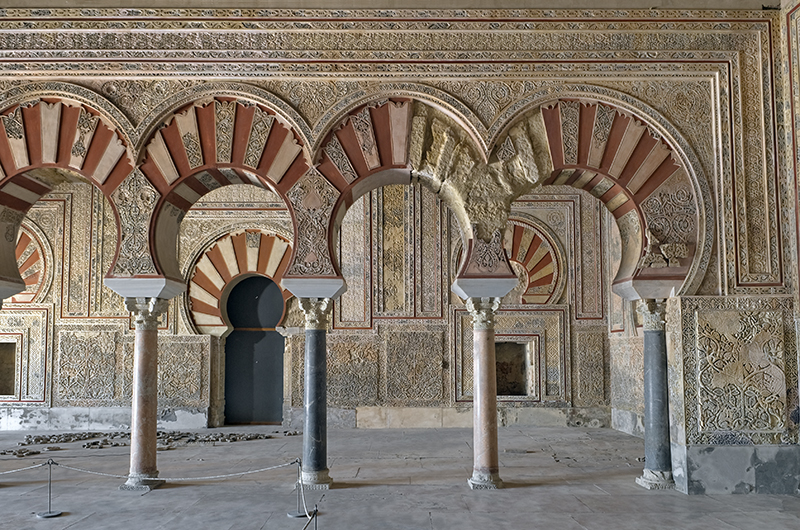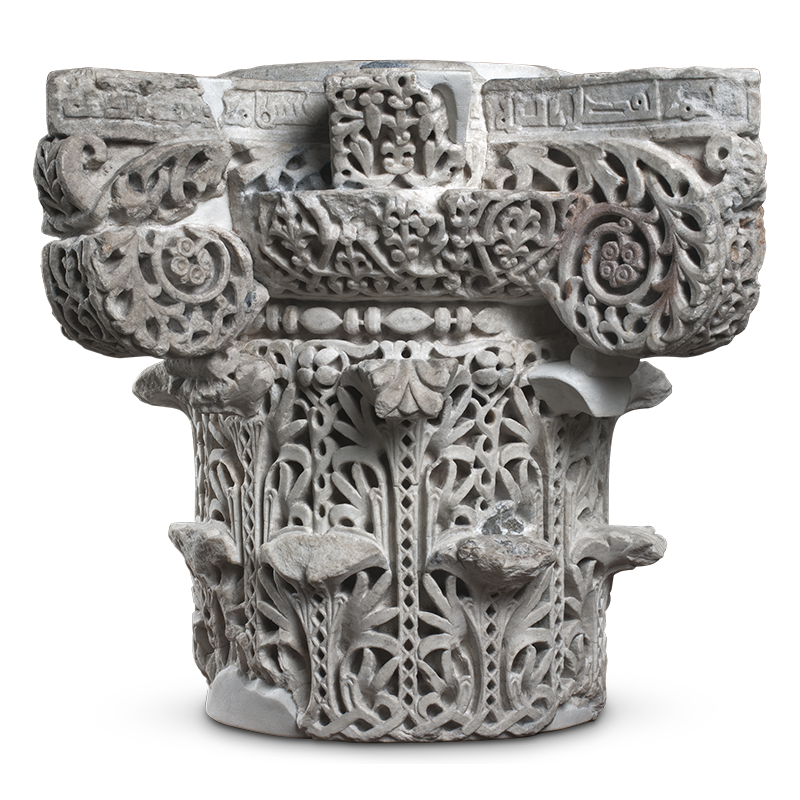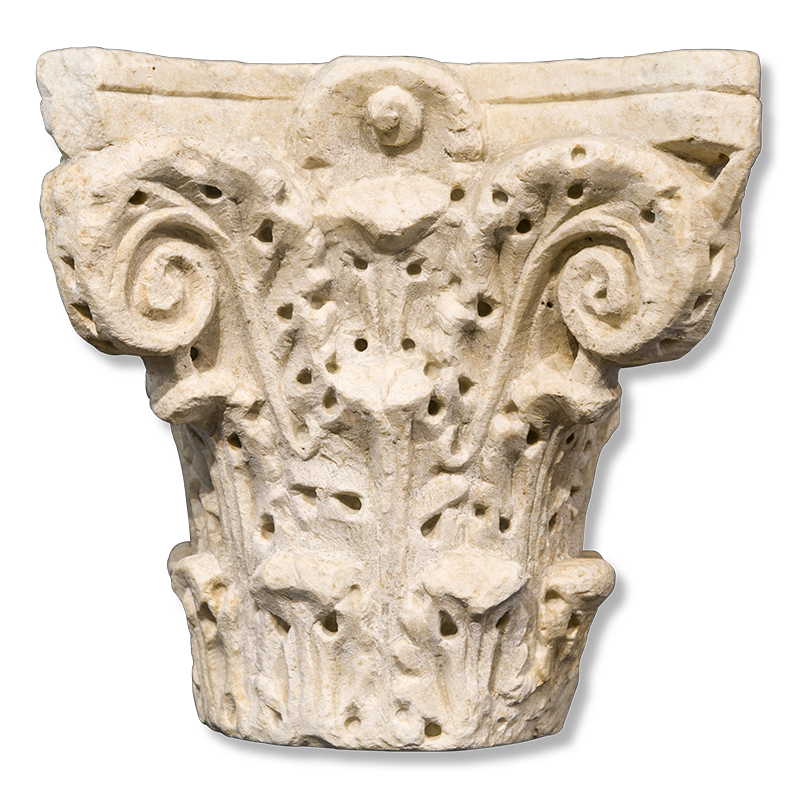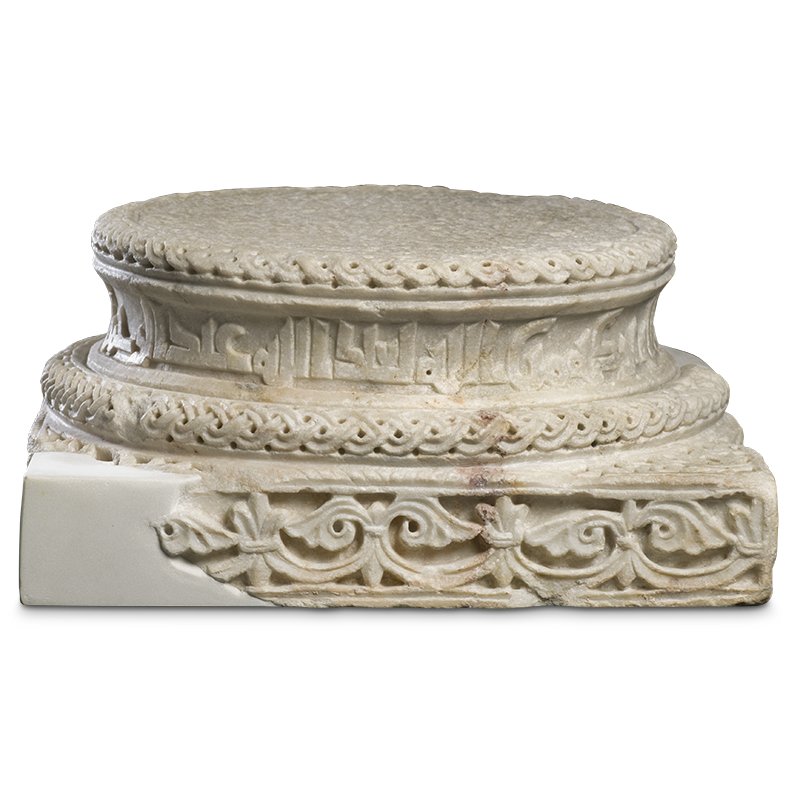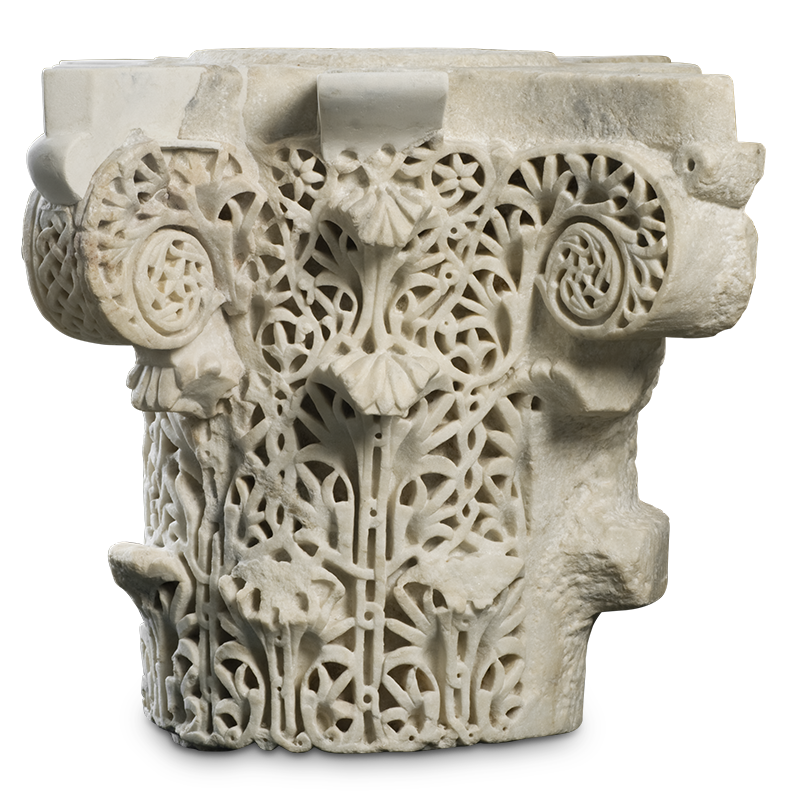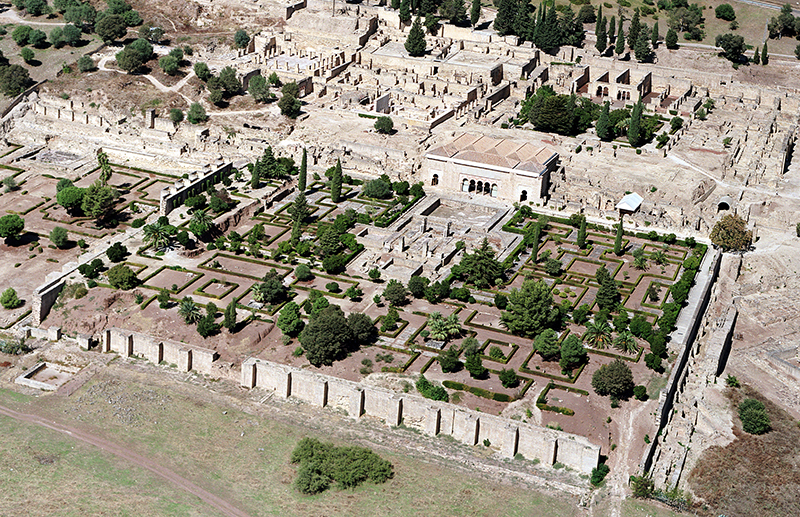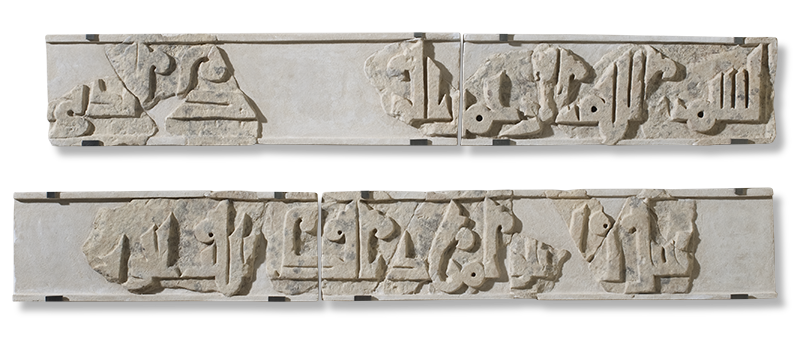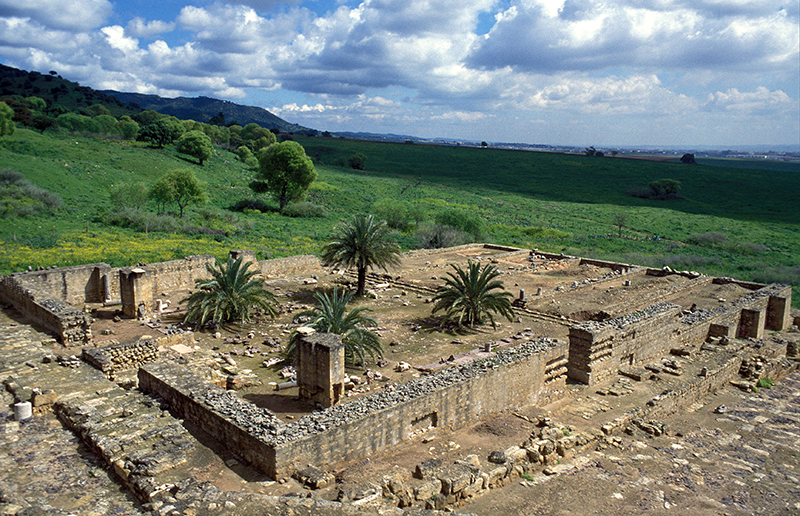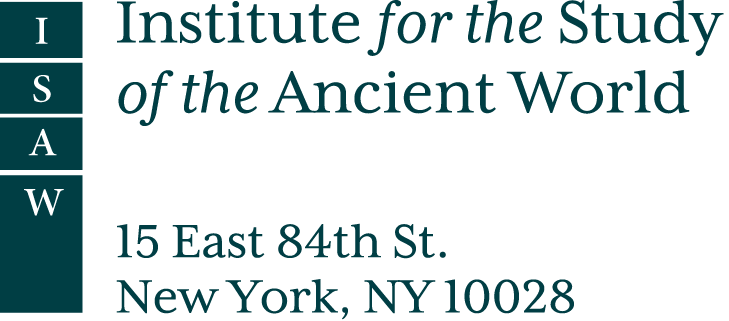Building a Capital
When ‘Abd al-Rahman III commissioned the construction of Madinat al-Zahra, he followed a longstanding tradition among Muslim rulers who claimed sovereignty by founding new cities. Located less than ten kilometers from Córdoba, Madinat al-Zahra was not intended to replace the old Umayyad capital, but to create a new urban space that centered on the caliphal palace and a series of administrative buildings. These structures enabled the caliph’s direct control of the members of the state’s administration and military involved in the protection and expansion of the caliphate. Like other capitals across the Islamic world, the site was structured around two distinct units: the palace (al-qasr) and the city (al-madina).
The palace sat at the highest point of the terraced topography on which Madinat al-Zahra was situated, dominating the landscape as the seat of power and the administrative and ceremonial center. So far, no archaeological evidence has been found of women and children living in the palace, but textual sources refer to them staying at the complex.
An imposing enclosure wall separated the palace compound from the madina. A series of monumental gates, winding corridors, columned halls, and reception rooms took visitors on an intimidating and awe-inspiring journey that brought them to their final destination before the caliph. The palace was built entirely from local limestone and marble brought from other parts of al-Andalus, and was decorated with ataurique (literally, uncountable) designs consisting of vegetal, geometric, and epigraphic motifs.
Other administrative buildings were located in the madina, including the mint, military barracks, stables, and official manufacturers, as well as residences for viziers and other high state officials. The caliph offered 400 dirhams to anyone who settled in the city, and houses of ordinary residents have also been found here. There were four mosques in the madina to serve its population, including the Friday Mosque, which was connected to the palace, for congregation services on Friday afternoons (jumu’ah). The other three mosques were important landmarks in the city and would have been highly visible to citizens, as well as the caliph from his palace on the hilltop.
Overview of the key buildings and sectors of the walled palace complex of Madinat al-Zahra. Image courtesy of Conjunto Arqueológico Madinat al-Zahra.
The Bab-al-Sudda Gate
Entering the walled palace complex required walking through a large monumental gate called the Bab-al-Sudda (Gate of the State), located on the northeast side of the palace. The gate comprised a series of fourteen enormous arches that formed a portico in front of the main entrance. Above the horseshoe-shaped central arch that marked the main entrance, a small pavilion probably allowed the caliph to appear before audiences assembled in a large paved square below.
The Administrative Sector (Dar el-Jund and Dar el-Wuzara)
After proceeding through the main gate, visitors would enter the administrative sector, where the offices of the high officials were located. The Umayyad caliphs appointed a number of viziers, who were in charge of the main branches of governance and formed an advisory council to the caliph for political, military, and administrative matters of state. The viziers lived in the main city and worked in the palace, where they had offices located in the Dar el-Wuzara (House of the Viziers). The administrative and strategic headquarters for the army, the Dar el-Jund (House of the Army), was also located in this part of the palace. Its huge size, the remains of columned halls, and large open-air square highlights the importance of the military. The hall also functioned as a reception space for embassies who were waiting to be received by the caliph. The Umayyad rulers sometimes appointed a chamberlain (hajib), who was the top official of the state and enjoyed the caliph’s complete trust. He lived within the palace itself, near the caliphal residences.
The Royal Residences of ‘Abd al-Rahman III and al-Hakam II
The caliphal residences in Madinat al-Zahra are located in the eastern part of the complex, away from the administrative sector. Historically, the design of a caliph’s residence did not follow a standard plan and instead seems to have reflected the preferences of each ruler. ‘Abd al-Rahman’s residence, the Dar al-Mulk, is located at the highest part of the complex, where it could be seen clearly from the city as a symbol of his power. The residence had an open terrace along the south side with sweeping views of the gardens, city, and surrounding landscape. In contrast al-Hakam II’s residence was more private, with rooms oriented around a large internal paved courtyard that featured fountains, pools, and gardens. This provided an intimate and secluded setting for the reception of guests in the caliph’s home.
House of Ja’far
These marble column bases and capitals, which once supported a magnificent horseshoe-shaped arch from a doorway, are believed to belong to the house of a man called Ja’far, the hajib (chamberlain) to caliph al-Hakam II. The column capitals have small kufic calligraphy inscriptions that proclaim al-Hakam II as blessed by Allah and as an imam (guide), a Muslim religious leader. The trusted relationship between Ja’far and al-Hakam II is demonstrated by the location of his house right next to the caliph's residence at Madinat al-Zahra. The monumental facade of the house was decorated with beautifully carved geometric and vegetal designs, while the interior included a porticoed hall for receiving guests and conducting state business, and an arcade of horseshoe-shaped arches with marble columns. Ja’far’s home also had private offices, quarters for his household staff, and a single bedchamber, indicating that he had no family living with him.
In texts Ja’far is referred to as a eunuch and as part of a new class of enslaved and freed people who were appointed court officials and wielded considerable power (saqaliba). These individuals were fiercely loyal to the caliph and once freed even took titles that fictitiously proclaimed them to be “sons” of their former owners. Ja’far’s full name—Ja’far Ibn ‘Abd al-Rahman al-Siqlabi—reveals that he was formerly enslaved and took the title of “son of ‘Abd al-Rahman III.”
The Salón Rico and the Western Hall
The Eastern Hall, known as the Salón Rico (literally, rich hall) because of its rich decorative scheme, was the main reception hall and ceremonial center of Madinat al-Zahra. Constructed between 953 and 957 CE (342–345 AH) following the layout of a basilica, the hall was the center of caliphal power. Here, the caliph sat on his throne (sarir) and presided over the most important courtly events, including religious festivals, the reception of diplomats, and celebrations of military victories. The Salón Rico has provided the most spectacular selection of capitals from the excavations. Many of the capitals and bases are inscribed with praise for ‘Abd al-Rahman III in the name of Allah, thus reinforcing his legitimacy as both caliph. Textual references to the receptions held in the hall describe strict protocols on the organization of attendees, which included all ranks of the state administration, foreign embassies, and members of the Córdoban community.
The Western Hall, located due south of the Salón Rico, was the reception hall of the crown prince. Pools located at each of its entrances would have created the illusion that the hall was floating on a still lake surrounded by tranquil gardens and the magnificence of the Salón Rico.
Friday Mosque
The location of the Friday Mosque adjacent to the palace allowed it to be used for worship by its inhabitants, particularly the caliph, who entered it directly via a covered passageway. Precisely oriented toward Mecca, the mosque was rectangular in layout and included the three main elements of other mosques: a courtyard, prayer hall, and minaret. Its capacity was not particularly large, underscoring its function as a place of worship for the caliphal elite.
Barely anything remains of the mosque today, as it was pillaged for building materials following the desertion of Madinat-al-Zahra. However, excavations have unearthed fragments of wall inscriptions with Qur’anic verses (surahs). The fragment quoted above bears a passage from surah Al-Furqan “The Criterion” (Q. 25:10): “Exalted is He who can, if He wishes, give you better things than these: Gardens graced with flowing streams, and palaces too” (you can listen to a recitation of by selecting the audio link below). Surahs referring to paradise appear in inscriptions across the city. The choice of this passage for a mosque likely intends to praise and thank Allah for blessing the city of Madinat al-Zahra, as it flourished under His blessing, but also to humble both caliph and city before Him by reminding all worshipers that their fortune lies ultimately in the hands of Allah alone.
